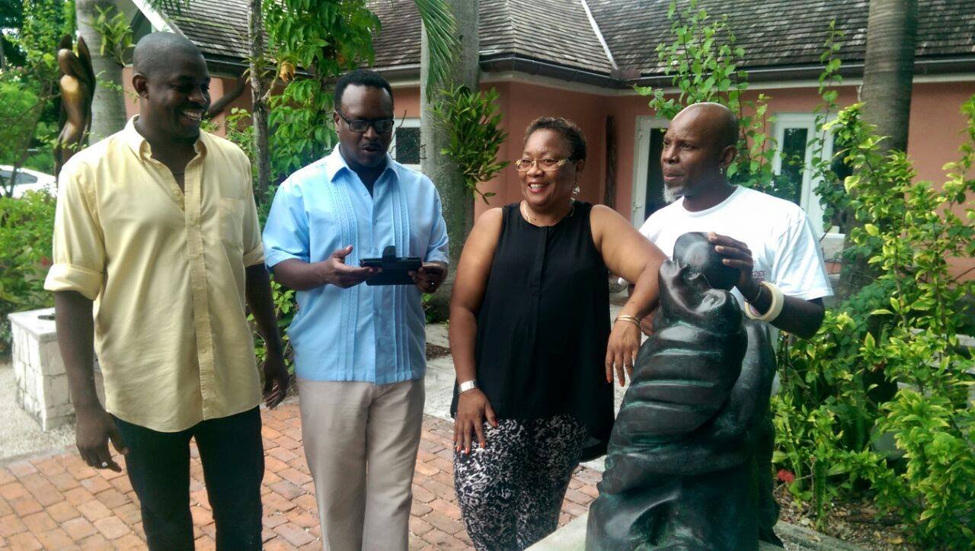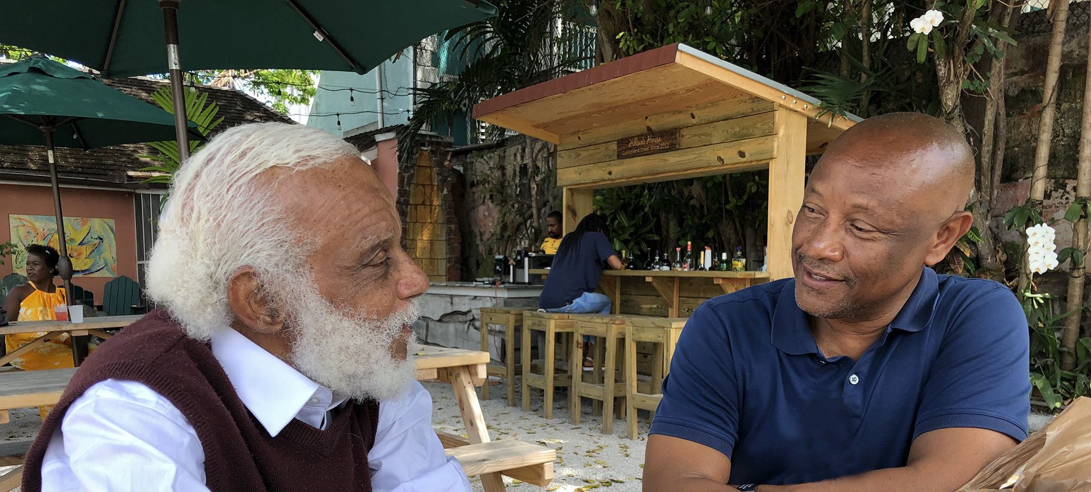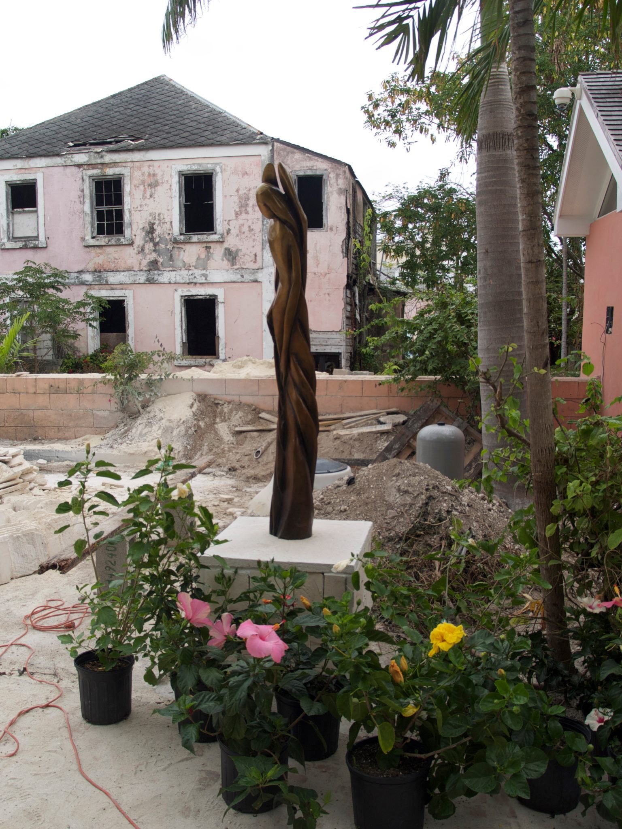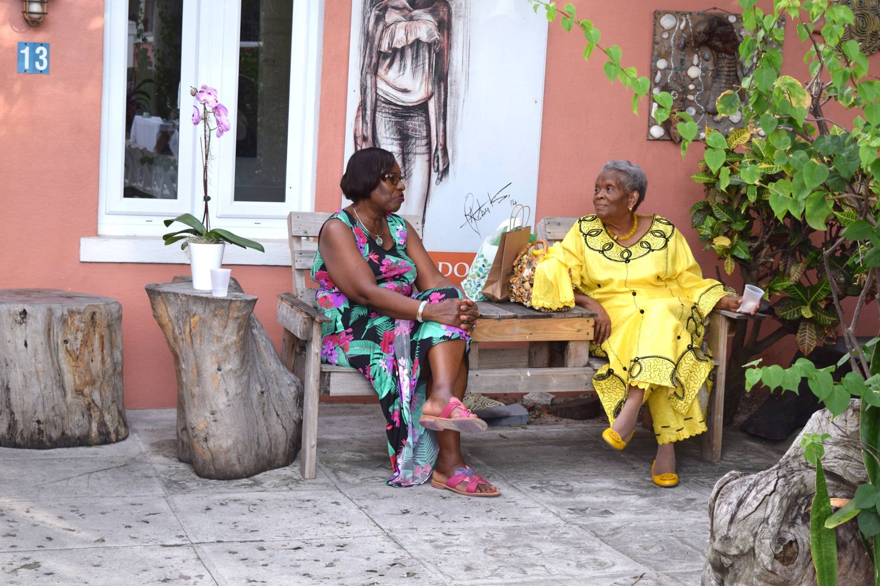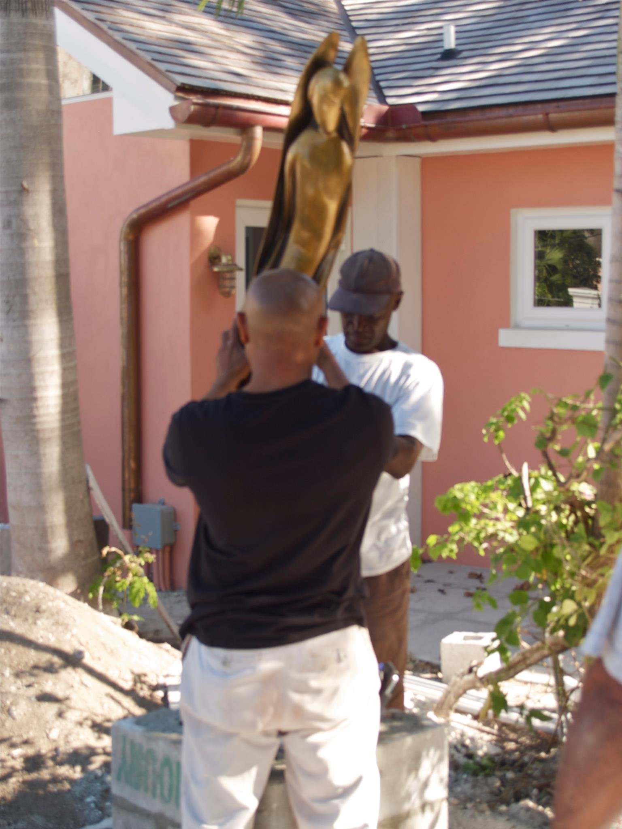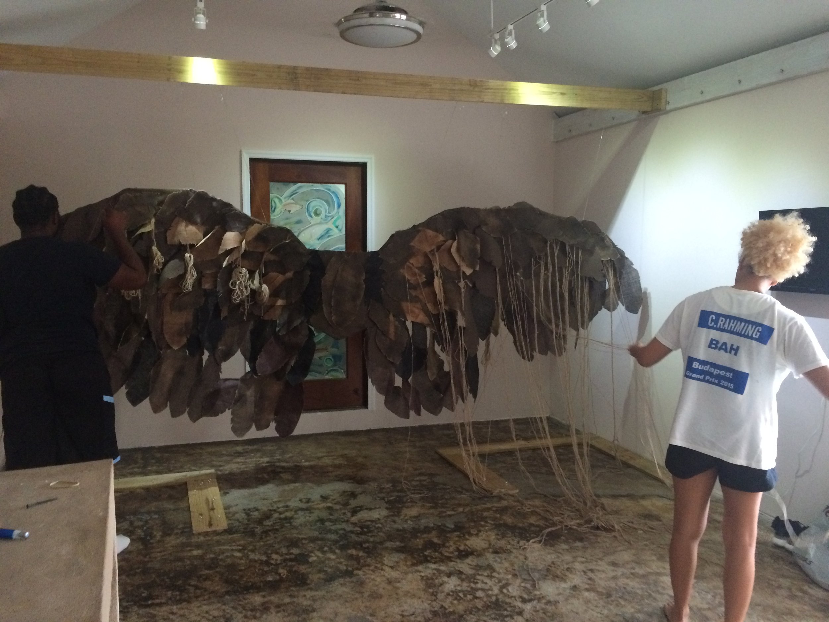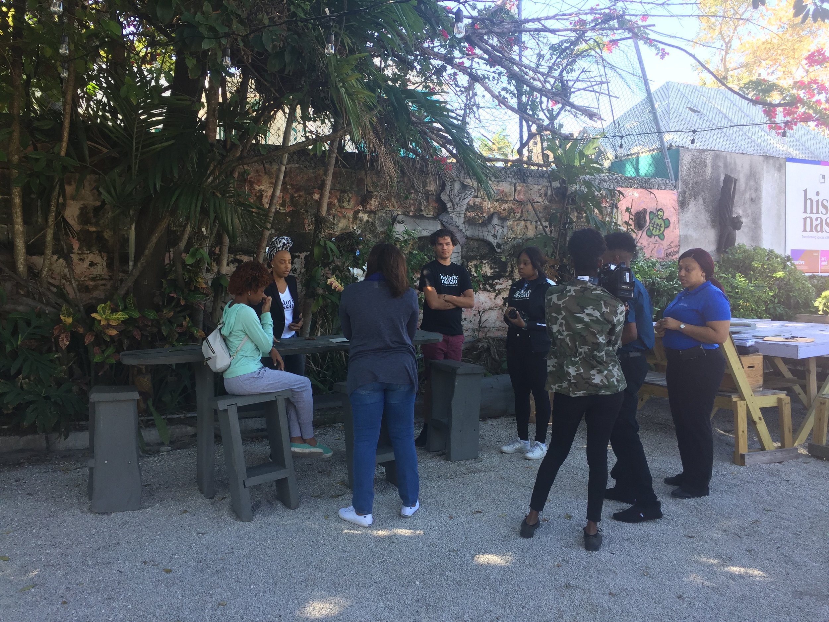
“Reclaim, restore and preserve whatever nature and time allows us to find.”
-Antonius Roberts, OBE
Hillside House together with the other eleven properties situated on Cumberland Street is an integral part of Bahamian history. The original property known as Hillside House was built in 1840, while the other eleven residences were already in existence on Cumberland Street since 1768. This surviving single story structure was the ‘back’ building to the main house and according to a recorded survey, these two buildings withstood the ravages of time for another 120 years. Sadly, progress came in the form of a parking lot and the main house was demolished leaving only the ‘back’ structure standing.






-
Cumberland Street, named for the Duke of Cumberland, a son of England’s King George III, is now a busy road carrying traffic north out of Nassau. It is still bordered by the original properties although their use has changed to house various commercial and professional enterprises. This important street was situated in the middle of what was then Charles Towne, subsequently re-named Nassau in 1695 in honour of King William III, the former Prince of Orange-Nassau. The city then was comprised of only 160 houses, the original Christchurch Cathedral and Fort Nassau. Cumberland served as the main thoroughfare between Fort Nassau and the very imposing Government House to the south atop picturesque Mount Fitzwilliam. Fort Nassau was heavily armed with 28 canons to repel unwelcomed invaders and defend Government House. The British Colonial Hilton now occupies the Fort Nassau site but Government House still sits grandly astride the hill.
Cumberland Street, like most streets on a steeply sloping hill, had deep natural gutters placed on both sides to capture and re-direct torrential tropical downpours common to Caribbean climates. Slate slabs, for stepping over the gutters, were placed at the entrances to the homes for access. Aged and weathered by time, some of the slates remain intact today. However, some were tarred over when the street was widened to accommodate the flow of modern vehicular traffic.
Other notable properties on Cumberland that have been reclaimed are The Deanery and The Corner House, both built with quarried lime- stone block, mahogany, cedar and native pine. They are now fine examples of the skillful restoration work undertaken by Bahamian architects over the past several years.
The history of The Bahamas dating back several hundred years has been colourful, to say the least, and its dubious but exciting legacy of piracy and other activities extended into this century.
As an example, buildings adjacent to Hillside House have in their day housed a motley crew of rogues, vagabonds, royalty, streetwalkers and a parade of other interesting characters. As recently as 1950, The Pink House, two properties north of Hillside, was said to have operated as a gambling house and a brothel. One or two of the other houses are reported to still have complicated legal entitlement issues dating back to their origin. These entanglements have not been clarified to this day unavoidably leaving them in a state of limbo and dilapidation.
Possibly one of the oldest structures on the street, and the one closest to its original state, is a building still standing with its two foot thick foundation limestone walls on the ground floor and housing an original slave kitchen. A sign on the interior indicates that it was built somewhere between 1620 and 1861. Although somewhat scanty, records surmise that because of its solid walls and close proximity to Fort Nassau, it possibly served as an armoury and until a few years ago was operated as a popular local watering hole named the Billabong Pub.
This bounty of historical riches proved to be the inspiration and motivation for Antonius Roberts to re-locate his Studio & Gallery to the remaining treasure that is now known as Hillside House. Before that could happen, however, the house had to be substantially restored and renovated and true to his watchwords of preservation, conservation and restoration, he undertook the recovery of Hillside House. His intent was to acknowledge both its historical context and to preserve the basic integrity of the building, including the existing fireplace, some wooden beams and limestone walls.
-
The Hillside House restoration was completed in 2013 with the same loving respect as Roberts’ other projects and demonstrates his total commitment to uncovering and reusing original materials recovered on the property. Again, it is a communal effort including contributing artists and local workmen all playing a part. The all- Bahamian work crew included: Stephen Munroe, Stephen Munroe Jr., Edward Rolle, Dwayne Shepherd, Ian Bethel, Wendel Walkes, Ernest Moss, Christian Okolie, Chris Munroe, Clinton Forbes and Ednal Joseph who all did outstanding work. Most significantly, this is a true partnership in every sense of the word between the artist and his partner who has managed every phase of the reclamation of this property. The involvement of all the participants, workmen, artists and others perfectly demonstrates what can be achieved in a real collaborative endeavour and a common vision to contribute to the Bahamian community.
Original limestone was recovered on the property and has been used to re-face the front wall. The remains of the original wall, only kerb height, can be seen adjacent to the road. The design of the wall and caps are reflective of an original design of the 1800s. The front garden is bordered by very old Breadfruit, Fig and Pine trees on the southern boundary and the existing Royal Palms close to the house have been retained.
The roof has been restored and rebuilt using cedar shakes to represent the period. Also, copper flashing has been used to preserve the integrity of the design. The brass coach lamps at the front entrance were salvaged from an old ship and the pavers were built on site. The work crew, in a spontaneous collaborative effort, decided to make impressions in the pavers of the foliage found on the property. The handcrafted metal weather vane for the roof and front gate are created by metal artist Tyrone Ferguson. The landscaping will be enhanced by a contribution from Munroe’s Landscaping, the owner being one of Roberts’ former students.
The ceramic tile mural on the exterior wall reflects one of Antonius Roberts’ paintings and was made in collaboration with another Bahamian artist, Jessica Colebrooke of Jessica’s Tileworks Studio. The photograph by Roland Rose at the entrance depicts the Sacred Space installation at Clifton Cay and the bronze ‘Angel’ watching over all is an original Antonius Roberts work.
In the interior of the house yields its own rich treasures and a peek into the past. The floor has been scraped down to its original cement and the blemishes and distress marks have been enhanced by Antonius with a splash and splatter technique and then polished. The fireplace is the original one but has been re-faced with red brick found on the property in order to preserve it. However, the artist, ever mindful of his intent, has left the top part of the fireplace exposed to show how it was built originally and to show the former line of the roof which has now been raised. Much of the original wood has been reclaimed and used to frame doorways and windows and an original beam has been left exposed dividing the Studio and the Gallery space.
In the Studio, the original rock wall on the south side is fully exposed. It shows not only the original line of the house but also marks the boundary of the property. In those days houses were permitted to be built right on the boundary/lot line.
-
Antonius Roberts’ philosophy of not imposing his vision or will upon his surroundings but to merge into it seamlessly and expose its intrinsic nature was easily understood by the many loving hands and hearts who committed themselves to the partnership. Participating in unearthing the history lying dormant in this structure revealed a tangible sense of purpose and gave owner-ship of Bahamian history and identity. The present has been woven skilfully and carefully into the fabric of the past to save this house and its legacy for future generations.
With his working Studio and Gallery of paintings, glass works and sculptures created in mediums of wood, stone and bronze, art in all forms will breathe new life into Hillside House – a reflective space where visitors can enjoy quiet moments away from the bustle of a busy town. They have been afforded an opportunity to see, touch and absorb the sense of history contained within Hillside and perhaps, a unique glimpse of a Bahamian artist at work.
Over the last decade, Hillside House and Antonius Roberts’ works have yielded new memories and become tomorrow’s history lesson. Who knows what rich old stories might still be contained in the walls of Hillside or what new ones might be waiting to emerge.


